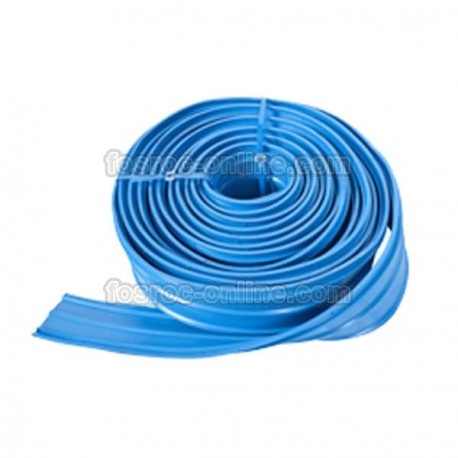Supercast waterstops are extruded from a high grade PVC compound which has been formulated to give excellent flexibility and longevity characteristics. They are available as straight lengths and factory produced intersections or as a factory prefabricated segment of a network to minimise site jointing.
The range consists of centrally placed profiles; Supercast Hydrofoil and externally placed profiles; Supercast Rearguard S, Supercast Rearguard R.
Principles of waterstop function
Supercast waterstops work because of two specific aspects of their design.
a) Valve principle
Simple waterstop profiles based on dumbells are cast into the edges of adjacent concrete panels which act as baffles. In the event of joints opening as drying shrinkage or other movement occurs, the edge bulbs of the profile act as anchors. These induce tensions across the waterstop resulting in a sealing effect at the inner faces of the edge bulbs.
b) Tortuous path principle
Profiles with more complex cross section have a much greater surface area. They present a much greater resistance and more difficult path for water to seep around the section.
The Supercast range incorporates both of these principles. The products offer a fully continuous 4 bulbed design maintaining both the valve and tortuous path principles. These principles area maintained in the transition from Rearguard profiles in floors to centrally places profiles in walls.
Supercast Hydrofoil sections
Centre bulb sections are used in expansion, contraction and construction joints. The centre bulb allows for movements in a structure to be accommodated whilst its hexagonal design provides a flat surface. This allows shuttering and joint fillers to fit snuggly.

Design Criteria
The choice of the width and thickness of waterstops is largely governed by concrete thickness, the position of the reinforcement, aggregate size and complexity of the pour. In general the 250 mm width of waterstop is suited to wall thicknesses of 250 mm and over. For concrete less than 250 mm thick, the use of a narrower waterstop approximating to the wall thickness will be appropriate.
Centrally placed waterstop
These waterstops are positioned within the thickness of the concrete components and as a result are supported by concrete on both sides. They are therfore able to withstand water pressure from either side. Theis makes them suitable for use in water retaining structures. They will prevent loss of water from within the tank and will prevent ingress of ground water when the tank is drained down.
Externally placed waterstop
These waterstops are designed for use in basement, foundation and floor slab construction in vertical and horizontal joints in both water retaining and water excluding structures.
When used in walls, externally placed waterstops will only resist water pressure from the face to which they are fixed. When used below floor slabs, where the waterstop is supported by the building concrete or when placed in vertical situations against permanent concrete shuttering, externally placed waterstops will resist water pressure from either face.
Installation Instructions
Waterstops must be installed so they are securely held in correct position while concrete is being placed. Concrete must be fully compacted around waterstops to ensure no voids or porous areas remain. Where reinforcement is present, and adequate clearance must be left to permit proper compaction.
The brass eyelets used for securing the waterstops are located outside the edge bulbs so as not to create water paths around the profile.
Site jointing instructions
Jointing of Supercast waterstops is carried out using Fosroc Heat Welding Equipment. The ends to be joined are cut square and held in alignment in a special jig. The ends are then pressed wither side of a special heated blade, until an even, molten bead of PVC appears around the section. The heated blade is then removed and the molten ends pressed fully together. The PVC cools to form a strong fusion welded joint. Full instructions are available from Parchem.






